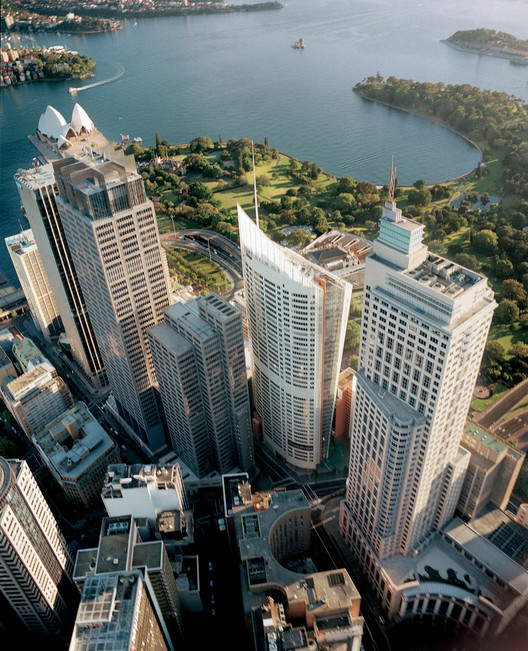
-
Architects: Renzo Piano Building Workshop
- Year: 2000
-
Photographs:Martin Van der Wal, John Gollings, Olaf de Nooye
-
Manufacturers: AkzoNobel, Covering Chile, Forma 5, Kone, Permasteelisa

Text description provided by the architects. An office and apartments skyscraper in the historical district of Sydney, designed to be human and hospitable, like a vertical village. The use of double-skin, in this case, gives lightness to the building, and acts as a temperature regulator, thus saving valuable energy. To celebrate the Olympic Games in Sydney in the year 2000 the Australian corporation, Lend Lease Development, initiated and commissioned the design and construction of a commercial tower and a residential building. At first sight, the buildings seem to be an exercise in pure form, as if they were sails that rise until they suddenly adopt the shape of an unfolding fan. In fact, however, the building's striking form also incorporates functionality, sociability, and technological innovation.

The project is located in the city's historic district, which dates back to the 1850s. This meant that certain architectural details had to be respected while keeping in perfect harmony with the symbol of the city: its Opera House. The second challenge was of a social order: to build a people-friendly environment where residents and employees would cross paths unobtrusively. The project is comprised of two buildings linked by a glass-covered square which creates an urban microcosm.



The residential building has 17 levels and faces Sydney's Botanical Gardens. The office tower is 200 meters high, rises 44 levels, and encompasses 49,000 square meters, and was designed to allow integration between the levels, which was achieved in part by the inclusion of winter gardens and terraces. The design has a built-in ethereal quality making it less imposing on its surroundings. It was important to give it a delicate, free shape, as captured in the shell-like slope of the main facades. The fritted glass "skin" of the building regulates the sun's rays and wall temperatures while taking on a homogenous cream-white, ghostly pallor. This glass skin extends beyond the building volume, dissolving its edges, and accentuating the building's overall lightness.























